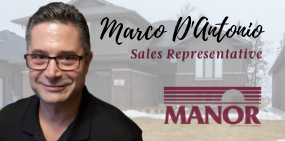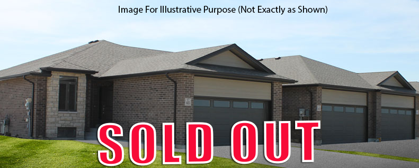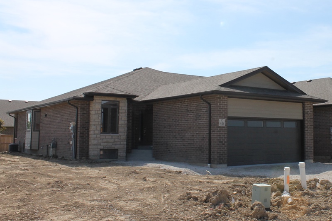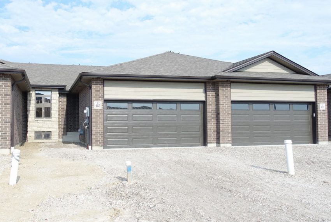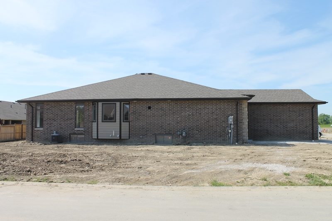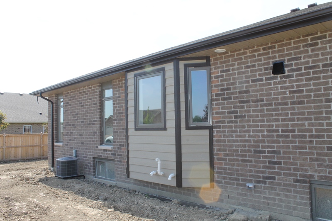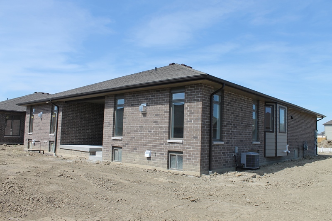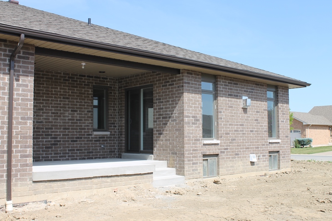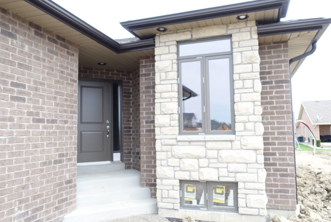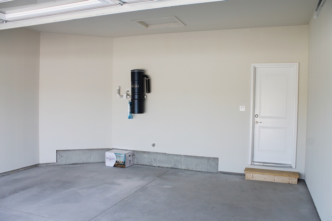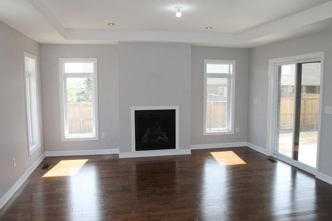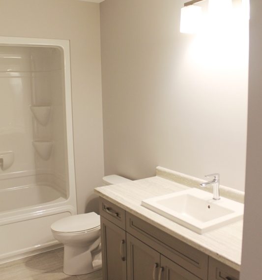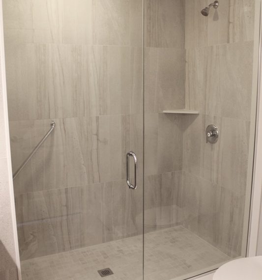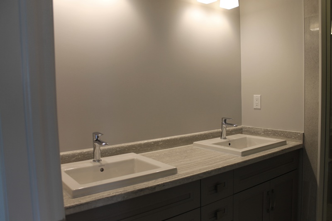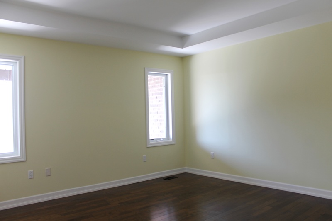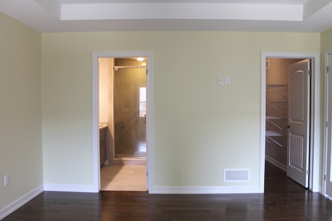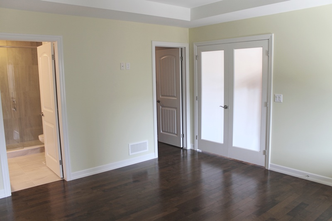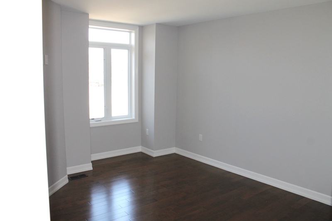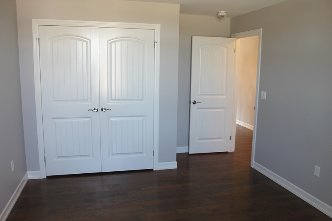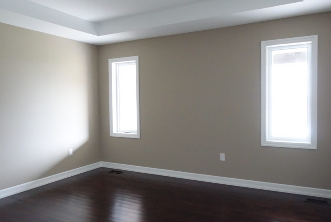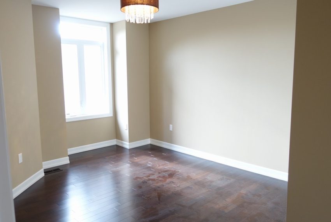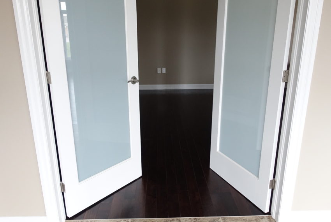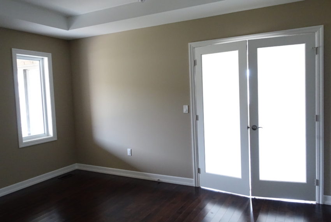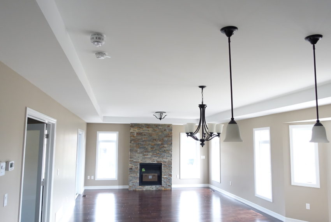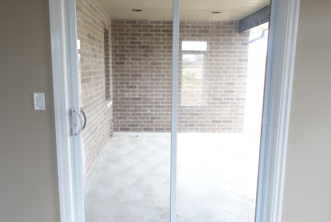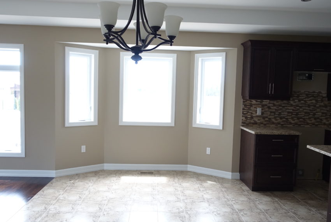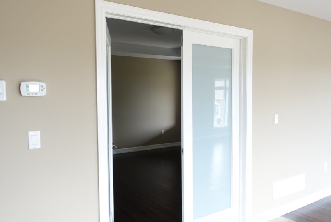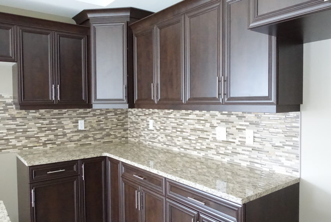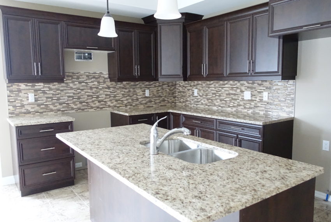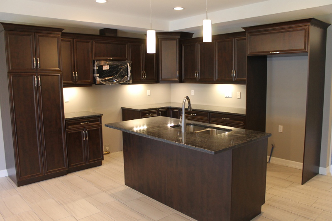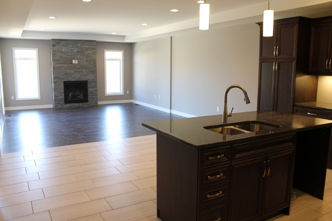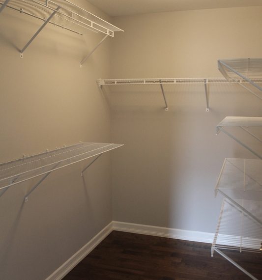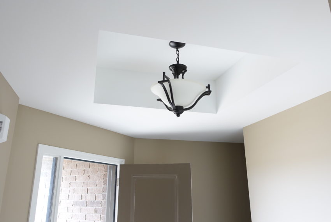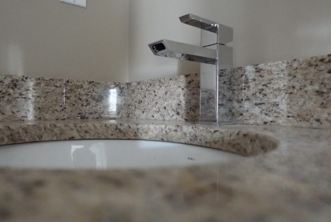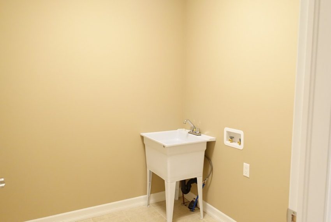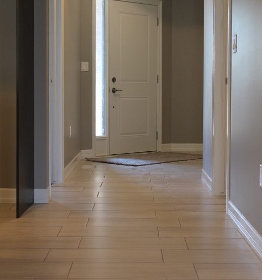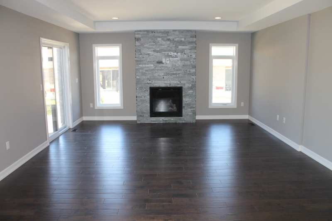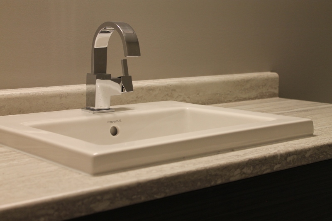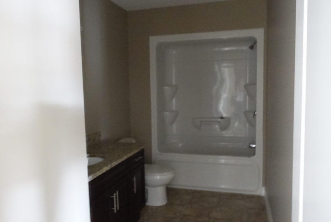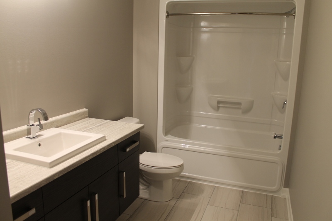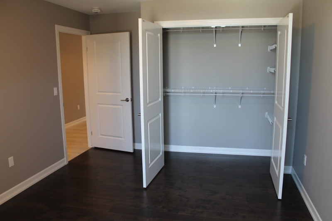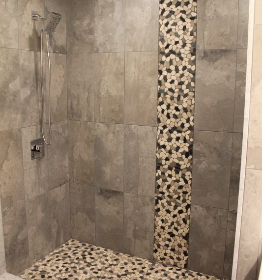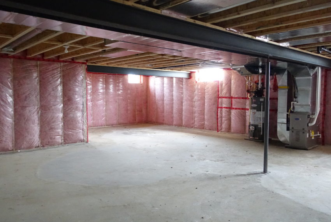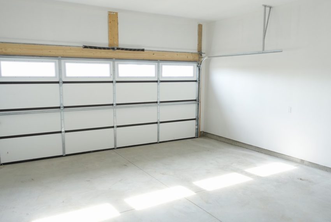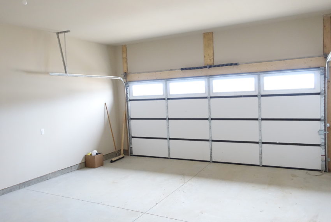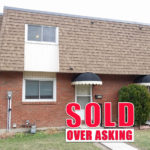Description
Golfview Flats Website
INTRODUCING OUR TURN-KEY TRIPLEX TOWNHOUSE. OFFERING CERASA`S QUALITY & CRAFTMANSHIP THROUGHOUT IN THEIR EVER POPULAR DEVELOPMENT LOCATED ACROSS FROM POINT WEST GOLF COURSE. OUR 2 BDRM, FULL BRICK UNIT RANCH OFFERS APPROX 1,485 SQ FT OF HIGH END FINISHES INCLUDING A BEAUTIFUL KITCHEN AND CENTRE ISLAND WITH GRANITE KITCHEN COUNTER TOPS, OVERLOOKING SPACIOUS LIVING ROOM WITH STONE ACCENTED GAS FIREPLACE AND 9 FOOT STEP UP CEILINGS. GLEAMING HARDWOOD FLOORS ARE LOCATED IN THE LIVING ROOM AS WELL AS BOTH BEDROOMS, WITH CERAMIC FLOORING THROUGHOUT THE KITCHEN, DINING AREA, BOTH BATHS HALLWAY AND LAUNDRY ROOM. ARCHITECTURALLY DETAILED CEILINGS, OPEN CONCEPT DESIGN, AN IMPRESSIVE MASTER BATHROOM WITH GLASS AND TILE ENSUITE SHOWER AND DOUBLE VANITY, A MAIN FLOOR LAUNDRY, A FULL BASEMENT, PLUS REAR COVERED PORCH AND A FINISHED 2 CAR GARAGE ALL COMPLETE THIS PACKAGE. ALL EXTERIOR FINISHES INCLUDE FULL CONCRETE DRIVE AND SIDEWALK, AS WELL AS A FULLY SODDED LOT.
Construction Features
- Full brick exterior, stone sills and architectural highlights
- Maintenance-free vinyl soffits, casement windows, sliding basement windows, and patio door
- Aluminum fascia, eaves troughs, and downspouts
- All exterior windows are high-quality, energy-efficient double-pan insulated glass
- Pre-engineered roof trusses with real plywood sheathing
- Triple-fastened engineered plywood subfloor system to minimize floor squeaks
- Single insulated door connecting garage to the interior foyer of house
- 2×6” exterior stud wall covered in an approved sheathing and wrapped with full height Tyvex air barrier
- Upgraded party wall system: staggered double 2×4” wall stud assembly consisting of two layers of R-12 insulation, air space, sound-absorbent fire-rated wool, and two layers of fire-rated 5/8” drywall (STC rating above O.B.C. standards)
- Interior side of exterior walls covered with 6mm poly vapour barrier, taped, and sealed
- Limited lifetime warrantied self-sealing shingles on roof
- Eight-foot main level ceiling and attractive nine-foot tray ceiling in kitchen, living room, master bedroom, and foyer
- Insulation: R-50 ceiling, R-22 exterior walls, and R-12 basement (full wall)
- Partially R-22 insulated garage; full garage insulation is available
- Drywalled and primed garage interior walls
- Half-inch drywall on all ceilings and walls; all drywall corners use engineered metal-paper bead for maximum strength, appearance, and durability
- Exterior light fixtures included (builder’s choice)
Foundation & Waterproofing
- Poured concrete footings with keyway to eliminate water penetration
- Concrete-block or poured concrete exterior foundation walls tar sealed and wrapped with delta membrane for a superior moisture barrier
- Exterior and interior perimeter footings fortified with continuous stone-covered 4 inch perforated weeping tile connected to sump pump pit (sump pump supplied and installed)
- Backflow preventer to prevent sanitation backflow into house
Heating & Cooling
- High-efficiency gas furnace with minimum AFUE greater than 94% efficiency
- Rented simplified HRV system with minimum 55% efficiency
- Two-ton, 13-SEER air conditioner or better
- Rental high-efficiency vented hot water heater
- Finished bathroom fans, kitchen exhaust, and dryers all vented to the exterior
- Natural gas BBQ connections to rear patio are available
Electrical Features
- 100-amp service and electrical panels
- Décor switches and premier interior light fixtures throughout (builder package selections)
- All smoke and carbon monoxide detectors directly wired to electrical panel
- Two telephone outlets and two cable outlets at buyer locations
- Front and rear exterior GFI receptacles
- Heavy duty 220-volt wiring and receptacles for kitchen range and laundry room dryer
- GFI outlets in bathrooms
- All bedroom receptacles are non-arcing for maximum safety
Interior Features
- Premier interior doors painted with semi-gloss finish (selected by purchaser)
- Premium tile floors in laundry, bathroom, and kitchen
- Tiled master bathroom shower featuring shower bench and glass door
- Purchaser’s choice of premium hardwood or carpet in main living area and bedroom
- Natural gas fireplace
- Custom-crafted kitchen cabinetry, selected from an extensive range of styles
- Beautiful and durable granite kitchen counters (purchaser’s choice)
- Interior walls coated with superior formulated primer and two coats of paint (purchaser’s choice of one wall and one ceiling paint colour)
- All tile floors installed over premium plywood subfloors for maximum reinforcement
- All windows and doors encased in signature 2.75” wood trim
- High-character 4.25” baseboards
- Easy-to-use two-stage digital programmable thermostat
Landscaping
- Private concrete driveway, walkway, and rear patio on all homes, covered patio on selected units
- Fully sodded front, side, and rear yards with optional sprinkler system
- Many units have front yard trees
Additional Features
- Finished full 2 car garage
- Private covered rear porch on select units
- Kitchen island
- Granite kitchen countertops
- Architecturally elevated ceilings
- Private his & hers master bathroom sinks
